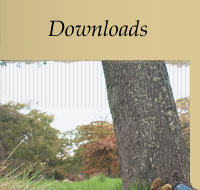Our web site isn't the only place where you can lust over our long list of inclusions and pick the perfect floorplan. We have provided the following documents as downloadable PDF's which makes printing them a snap.
Brochure (668k)
Site Plan (1.8MB)
Area Map (668k)
Features & Inclusions (368k)
Building 1 Floorplans (all units) (2.3MB)
Unit 1 + 7 (232k) • Unit 2+8 (244k) • Unit 3+9 (232k)
Unit 5 + 6 + 11 +12 (220k)
Building 2(all units) (3.4MB)
Unit 3+9 (252k)• Unit 4+10 (236k)
Unit 6 + 12 (212k) • Unit 7 + 8 + 13 + 14 (220k)
Penthomes: Unit 701 (348k) •Unit 706 + 710 (212k)


