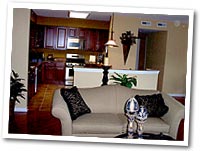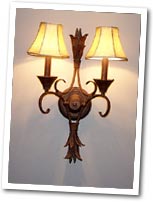Now Buying
Your Home is Easier
 You've
visited some of our fantastic Gammonley Group communities.
You've toured our luxuriously-appointed models and talked
to our knowledgeable sales staff. You've walked the nearby
shopping districts, and maybe sat on a street-side bench or
discussed your new home over a cup of coffee in an intimate
cafe. You've
visited some of our fantastic Gammonley Group communities.
You've toured our luxuriously-appointed models and talked
to our knowledgeable sales staff. You've walked the nearby
shopping districts, and maybe sat on a street-side bench or
discussed your new home over a cup of coffee in an intimate
cafe.
 The
time to make your new home purchase is now. And we've made
this process simple and almost effortless. The
time to make your new home purchase is now. And we've made
this process simple and almost effortless.
Any of our sales staff can guide you
through the process: you'll place a reservation, sign a sales
contract and commit to any additional earnest money due. Then
it's time to choose your options and arrange the closing date
on your new home.
We've
even included some payment
calculators so you can figure exactly
how much you can afford and make some other important comparisons.
 When
it's getting closer to move-in time, we'll keep you updated
on the progress of your new home. When
it's getting closer to move-in time, we'll keep you updated
on the progress of your new home.
To make the moving process even easier, we've gathered some
online resources to help you make preparations for your special
day.
Finally, we'd like
to welcome to your new home and your new neighborhood! |