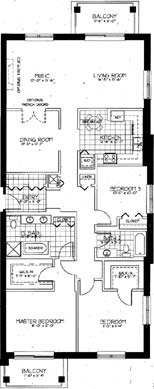| General Building Features |
 |
11 distinctive and spacious floorplans
with one, two and three bedrooms and limited number of penthomes
with rooftop terraces |
 |
Brick and stone masonry exterior with
Spancrete floors |
 |
Copper water supply featuring circulated
hot water supply |
 |
Fire resistant structure protected
by fire alarms and smoke detectors as well as a full sprinkler
system |
 |
Sound deadening masonry construction
assuring the utmost in privacy |
 |
Premium-quality, maintenance-free Thermo-pane
windows and extra wide patio doors with screens |
 |
Floor-to-floor ADA-approved elevator |
 |
Individually-controlled heating and
air conditioning |
 |
Gas heat, hot and cold water and parking
included in monthly assessment fees |
 |
Deeded, heated indoor parking spaces per plan |
 |
Large walk-out terraces available |
 |
Private balconies in each residence |
 |
Tastefully appointed lobby and hallways |
 |
Cable TV-monitored intercom and remote
entry |
 |
Central domestic hot water system for
continuous supply and uninterrupted service |
 |
Solid-core entry door with deadbolt,
180 degree viewer and door knocker |
 |
Trash chute room on every floor |
 |
 |
 |
| Quality Interior Appointments |
 |
Spacious 8'-6" ceilings on floors
2-4 and 9' ceilings on penthouse level |
 |
Premium 5/8" wallboard used on
all partitions |
 |
Elegant ceramic tile in entry foyer |
 |
Classic white six-panel Colonist doors
and brass lever lock sets |
 |
Smoke detectors per code |
 |
Lighting package |
 |
 |
 |
| The Gammonley Group's
policy of continuous attention to design and construction
details requires that all specifications, equipment, dimensions
and prices be subject to change at any time without notice. |
