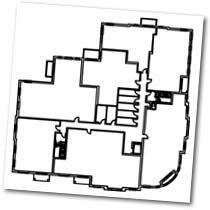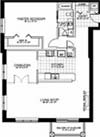| Crescent Station Plan |
 |
 |
 |
 |
| General Building Features |
 |
Striking architectural design with
brick masonry and stone facade |
 |
21 distinctive, light-filled homes
with spectacular views |
 |
Large, walk-out terraces and balconies
as an extension of your living space |
 |
Spacious, open floor plans |
 |
Indoor heated parking or attached private
garage spaces |
 |
Large private storage locker per residence |
 |
High-strength structure of brick and
block reinforced masonry bearing walls, and precast concrete
floors |
 |
Copper water supply piping featuring
continuous circulated hot water supply |
 |
Floor-to-floor ADA-approved elevator |
 |
Fire-resistant structure protected
by sprinkler system, fire alarms and smoke detectors |
 |
Maintenance-free, aluminum-clad, insulated
glass sliding doors and windows with screens |
 |
Individually-controlled high-efficiency
radiant heat and central air conditioning |
 |
Central domestic hot water system for
continuous supply and uninterrupted service |
 |
Telephone and cable wiring in three
locations per plan |
 |
R-30 roof insulation and R-15 on exterior
walls |
 |
Elegant lobby with cable TV-monitored
intercom and remote entry |
 |
Trash chute room on every floor |
 |
Radiant heat, hot and cold water and
parking included in monthly assessment fees |
 |
 |
 |
| Quality Interior Appointments |
 |
Spacious 8'-8" ceilings on floors
2-4 and 8'-11" ceilings on penthouse level |
 |
Premium 5/8" wallboard used on
all partitions |
 |
Elegant 12" x 12" ceramic
tile in entry foyer and kitchen |
 |
Classic white six-panel Colonist doors
and brass lever lock sets |
 |
Solid wood entry door with fully mortised
lockset and deadbolt plus 180 degree viewer |
 |
Smoke detectors per code |
 |
Lighting package |
 |
Luxurious Corian countertops |
 |
Generous walk-in closets per plan with
vinyl coated wire shelving |

